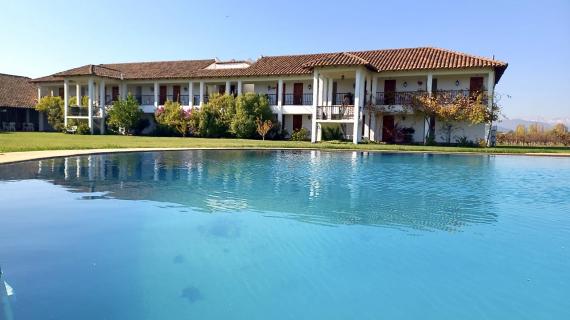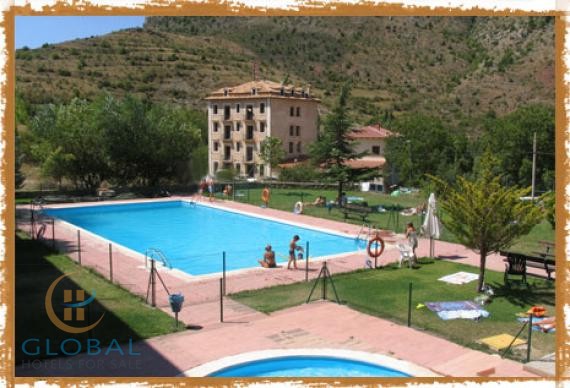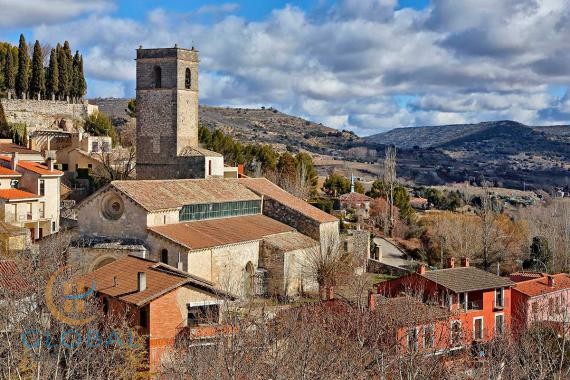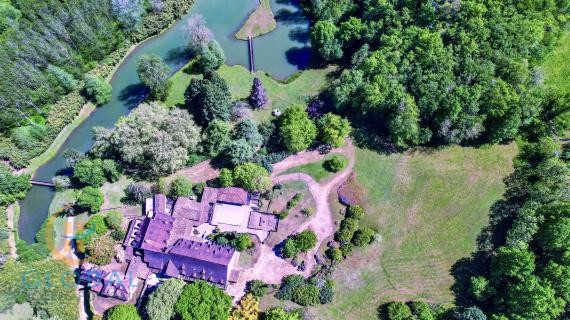




























Presentation

Herangtunet is a rare, established asset in the Scandinavian luxury hospitality market, recognized for its exceptional quality, unique design, and proven operational profitability. This divestiture offers a prospective investor immediate access to a highly valued brand and strategic real estate holdings in a sought-after destination.
Herangtunet Mountain Lodge is a niche hotel located in Heggenes, Valdres, central Norway. Set at 503 m above sea level in a forested hilltop near Lake Heggefjord, it was originally an 18th-century farmstead. The lodge is recognized for its heritage, holding the Olavrosa quality mark and membership in De Historiske Hoteller og Spisesteder.
The property features outdoor social areas with fire pits, barbecues, and wood stoves, and is surrounded by wilderness at the foot of the Jotunheimen mountains—an ideal location for outdoor activities.
The Valdres region offers a diverse lodging market (hotels, cabins, holiday homes), making Herangtunet’s positioning as a high-end luxury lodge both distinctive and competitive. The area has seen strong post-pandemic recovery in leisure travel.
The two plots, totaling 6,878 sqm, currently host five buildings with a combined gross floor area (GFA) of 1,149 sqm. An expansion project is in progress: the 484 sqm barn is being transformed from storage space into six luxury suites, substantially increasing capacity and boosting the property’s overall value.
Alpine Soul with a Niche Concept
The lodge blends traditional Norwegian timber-house architecture, offering a unique and memorable guest experience. It’s a recognized “hidden gem” brand in the mindful luxury sector, appealing to international travelers seeking a stylish, intimate retreat.
Prime Year-Round Gateway to Adventure
The lodge enjoys a strategic location near Jotunheimen National Park and Beitostølen ski resort, beside Lake Heggefjord, offering strong year-round appeal for both summer and winter guests.
Barn Conversion
The 484 sqm barn presents an opportunity to boost capacity and value through conversion into six suites.
Location & Activities
The lodge's location provides a diverse range of activities throughout the year. Winter brings opportunities for downhill skiing and snowboarding at the nearby Beitostølen Ski Center, as well as cross-country skiing, dogsledding, and snowshoeing. In the summer, guests can enjoy hiking, rock climbing, horseback riding, and mountain biking, along with fly fishing and canoeing. Regardless of the season, the lodge's sauna offers a perfect way to relax, while the remote location's dark skies provide a spectacular setting for stargazing.
The Hotel Building
Built in 1991, the property is well-equipped with an entrance hall and staircase, a professional industrial kitchen, a cold storage room, two storage rooms, a dining room, and a cozy fireplace lounge with a stove and fireplace located near the reception area. It also includes restroom facilities for both staff and guests. The building features a self-contained three-room apartment with a private entrance. This apartment is designed with an open-plan living room and kitchen, two bedrooms, and a private bathroom. On the second floor, guests will find five bedrooms, each with its own private bathroom, along with corridors, a separate laundry room, a storage room, an additional restroom, and a small balcony. At the rear of the building, a covered walkway provides access to a staff bathroom and an uninsulated storage room. A carport is also located on the side of the building for added convenience. The hotel complex consists of several distinct buildings arranged around a charming courtyard.
In addition to the hotel building, the property includes:
▪ No 25: A two-story log building featuring four spacious hotel rooms/suites, each with its own en-suite bathroom.
▪ Sauna: A dedicated wellness building with a large terrace, lounge, sauna, and shower.
▪ Staff Cabin: A cozy cabin equipped with a living room/kitchen, bedroom, and bathroom, currently used as staff accommodation.
▪ A traditional log barn: spanning two floors plus a loft, currently used for storage. Renovation work has already begun, including insulation, new interior cladding, and installation of modern electricity and water systems. Once completed, this conversion has the potential to expand Herangtunet’s capacity by 6–8 rooms and up to 20 additional guest beds.
Altogether, the hotel currently offers 30 guest beds distributed across 5 hotel rooms, 1 three-room apartment, and 4 suites.
Growth Opportunity
Barn Conversion
The barn, with a gross area of 484 sqm, presents a significant opportunity to expand the property's capacity and value. While currently used for storage, its conversion is already underway and could yield 6 additional suites.
Groundwork Done
The groundwork for this conversion has already been laid, making it a promising project. Initial work began in 2023, with a new electrical system and water supply established. The barn is well-insulated, and a modern, water-based heating system powered by two new energy wells have been installed in the floor, providing an excellent foundation for future construction. The estimated cost for a full conversion is between 3.5 to 4 million NOK, a worthwhile investment given the potential for increased earnings and property value.
>> FOR A BROCHURE & MORE INFORMATION – CONTACT:
Tore Rodahl
tore@optimatel.no
+47 48301680
Details
Extras
Contact us
Please fill in the form below for more information.
Similar hotels
Lovely Hotel with restaurant located in the middle of a vineyard if the valley of Colchagua
-
19 rooms
-
2000 m2
HOTEL RESTAURANT IN A NATURAL ENVIRONMENT AND 10 MINUTES FROM THE SKI TRACKS
-
14 rooms
-
750 m2
Great Spa Hotel with 10 rooms in a village between castles and mountains
-
10 rooms
-
1100 m2
-
35 rooms
-
1500 m2










