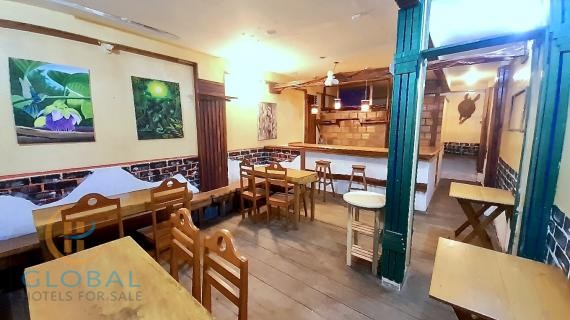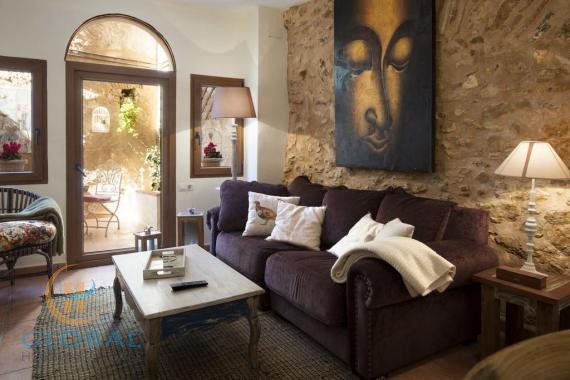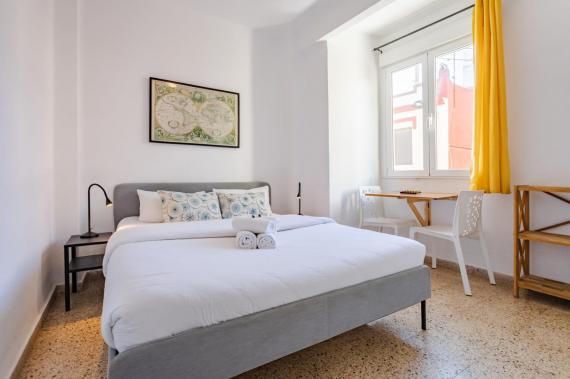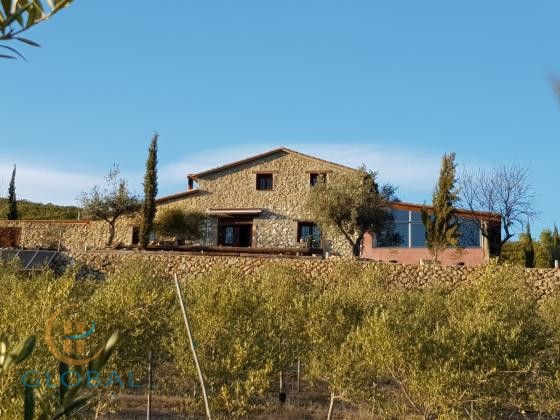












Presentation

VIDEO OF THE PROPERTY > CLICK HERE
Originally built in 1466 by the Count of Atalia and lovingly maintained by the same family since 1892, Casa do Patriarca is a true gem, full of history and elegance, located in the center of Atalaia, in the district of Santarém. Just one hour north of Lisbon International Airport, this unique property offers quick access to some of the country’s most beloved destinations: 17 minutes to Tomar, 31 minutes to Fátima, 55 minutes to Coimbra, and about two hours to Porto.
The property brings together three distinct spaces in one harmonious ensemble: an elegant guesthouse, a spacious five-bedroom (T5) residence on the upper floor, and an approximately 600 m² event center, all located on the main plot. Two additional adjacent parcels, currently used for parking and gardens, are prepared for future projects or expansion.
The gardens, enclosed by charming stone walls, invite rest and contemplation, with serene ponds and fountains, mature and meticulously maintained landscaping, a traditional water wheel, multiple terraces, annexes, and parking for up to 30 vehicles.
The Guest House
Offers comfortable accommodation for up to 10 guests (or 16 with extra beds), spread across six spacious bedrooms, each with an en-suite bathroom. The common areas include a cozy kitchen, a formal dining room with a fireplace, an intimate living room, a glass-enclosed breakfast area, and a welcoming reception area. There are also generous support spaces for laundry and storage. Architectural details such as exposed beam ceilings, hand-painted tile frescoes, and built-in window seats give the house an authentic and sophisticated Portuguese charm. Fully operational, it is sold furnished, including linens and branded materials, allowing new owners to start welcoming guests immediately.
The Event Center
Built in 2012, this space has approximately 600 m² (400 m² for events and 200 m² for kitchen, storage, and restrooms). Licensed to host up to 500 people, it offers a versatile, climate-controlled environment, with two floor-to-ceiling glass walls that provide abundant natural light and seamless connection with the gardens. Ideal for weddings, parties, corporate retreats, banquets, and seminars, it features a fully equipped industrial kitchen, large preparation and storage areas, and guest and service restrooms. The space is also equipped with a sprinkler system and a recent roof.
The Private Residence
Located on the upper floor of the guesthouse, the private residence features four bedrooms, three bathrooms, a spacious kitchen, living and dining rooms, and a cozy intimate lounge. A wrap-around private terrace offers magnificent views of the gardens, the event center, and the surrounding vineyards. A large attic, spanning almost the entire area of the residence, provides additional storage space or future adaptation possibilities.
Bullet Points:
Historic Inn
- 6 guest suites
- Indoor and outdoor terraces
- Kitchen for guests
- Fully furnished and turnkey operations
- Large service and laundry area
Event Center
- 600m2 event center for 500 guests
- Industrial kitchen with prep and storage zones
- Amply parking for up to 30 vehicles
- Floor to ceiling glass walls
- Catering entrance
Private Residence
- Private 5+ bedroom residence
- Panoramic terrace
- Large attic with expansion potential
- Formal dining and living rooms
- Ornate architectural details
Gardens & Grounds
- Landscaped gardens with pool, fountain and terraces
- Two empty parcels for expansion or future development
- Irrigation system from bore hole and cistern
For more information as well other properties, contact:
Michael MinsonInternational Luxury Specialist+351 966 133 663 (PT and WhatsApp)+1 415 606 2625 (US and WhatsApp)
Details
Extras
Contact us
Please fill in the form below for more information.
Similar hotels
Small apartment hotel with commercial premises in the center of the city of Iquitos
-
0 rooms
-
264 m2
-
21 rooms
-
1000 m2
-
6 rooms
-
175 m2
B&B Finca in a rural setting with olive oil production – ideal for a Yoga retreat or Wellness
-
8 rooms










